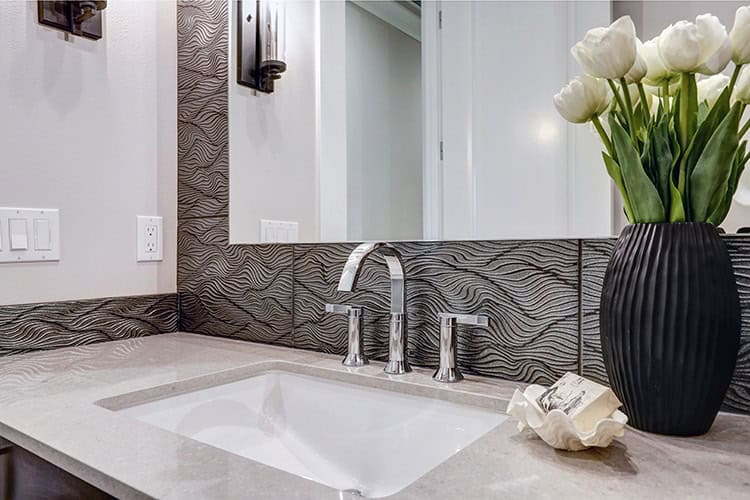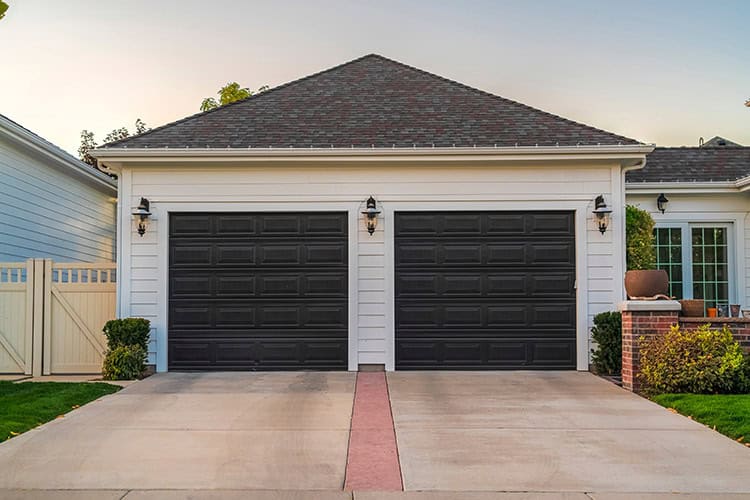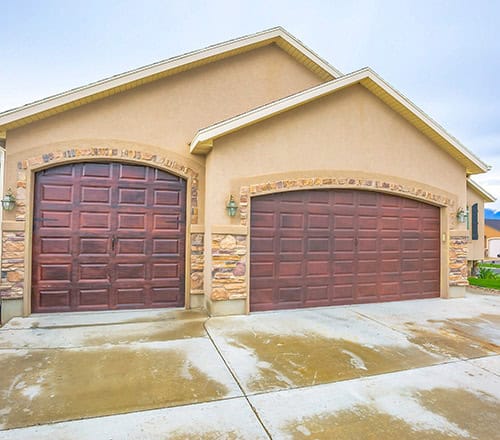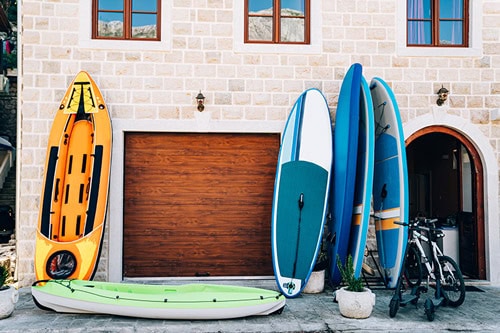Picking a Vanity When Updating a Half Bathroom
When remodeling a hall bathroom or half bath, the vanity is a crucial element to consider. The size and shape of the bathroom needs to be assessed to ensure optimal use of the space, as well as the overall dimensions. The vanity should be able to fit comfortably without overwhelming the room while the placement of other fixtures, faucets, hardware, and lighting should complete the look and style of the project. Countertops and sinks should complement the aesthetic of the room and each other and you’ll want them to be durable and resistant to water, stains, and heat. Since they may require maintenance overtime, so you might want to consider factors like budget when picking out your next countertop or sink. By focusing on these aspects, you can select a vanity that combines functionality, style, and storage while transforming your hall bathroom into a beautiful and functional space.

- Size and Space: Assess the available space in your bathroom to determine the appropriate vanity size. Consider the dimensions of the room, the placement of other fixtures, and the overall layout. Aim for a vanity that fits comfortably without overwhelming the space.
- Style and Aesthetics: Choose a vanity style that complements the overall design theme of your bathroom. Whether you prefer a traditional, modern, rustic, or contemporary look, select a vanity that harmonizes with the desired ambiance. Pay attention to details such as the finish, hardware, and decorative elements.
- Storage: Evaluate your storage needs and select a vanity that provides adequate space to keep bathroom essentials organized. Look for vanities with drawers, cabinets, or shelves, depending on your preferences. Consider the number of users and the items that need to be stored, such as toiletries, towels, or cleaning supplies.
- Countertop Material: The material of the vanity countertop should be durable and resistant to water, heat, and stains. Popular choices include quartz, granite, marble, and solid surface materials. Each option has its own pros and cons, so consider factors like maintenance requirements and budget when making your selection.
- Sink Type: Determine the type of sink that best suits your needs and complements the vanity design. Common options include undermount, vessel, drop-in, or integrated sinks. Consider the available counter space, ease of cleaning, and aesthetic preferences when choosing a sink style.
- Faucet and Hardware: Select faucets and hardware that match the style of the vanity and overall bathroom design. Pay attention to finishes and ensure they coordinate with other fixtures in the room. Popular options include chrome, brushed nickel, and aged bronze, although more recently popular choices are also brushed gold and matte black.
- Lighting: Consider the placement and design of lighting fixtures around the vanity area. Proper lighting is essential for functional tasks like grooming and applying makeup. Incorporate adequate lighting above or around the mirror to ensure sufficient illumination.
- Budget: Determine your budget for the bathroom remodel and allocate a portion for the vanity. Prices can vary significantly depending on the materials, size, and additional features. Consider the value you’re getting for the price and choose a vanity that meets your requirements within your budget range.
You can ensure functionality, style, and the right fit for your space while transforming your hall bathroom into a beautiful and functional room by focusing on these elements. Don’t let yourself get caught up on just one of these items, rather, remember that they will all come together to form a cohesive design. If you find that you are ready to start your bathroom remodel, or are thinking about it, give us a call or send an email and we’ll be happy to chat with you about your project.




