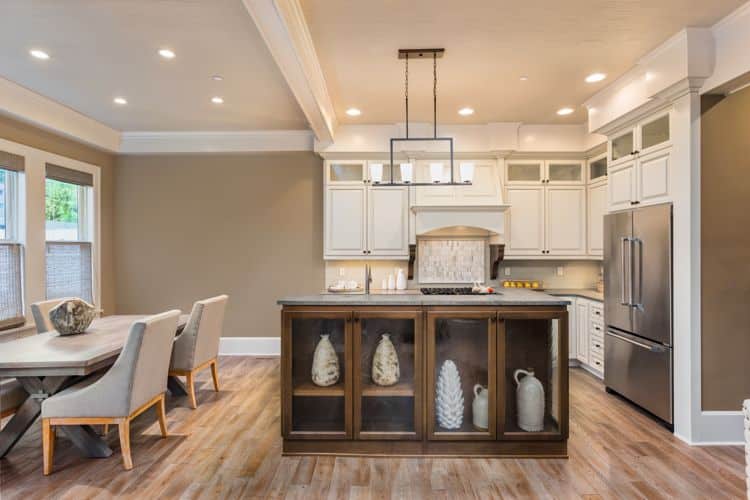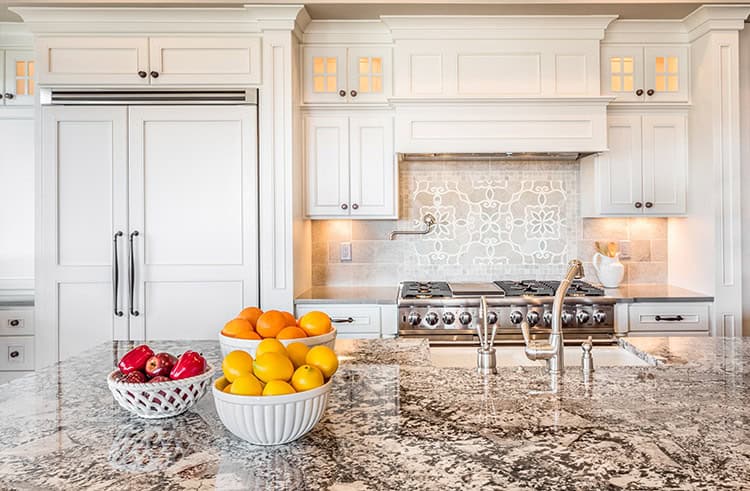Select the Perfect Cabinet Style for Your Kitchen Renovation
How to Select the Perfect Cabinet Style for Your Kitchen Renovation
When planning a kitchen renovation, one of the most important design decisions you’ll make is choosing the right cabinet style. Your cabinets set the tone for the entire kitchen aesthetic and are a significant portion of your budget. With so many options available, it can feel overwhelming. But don’t worry – we’re here to guide you through the process of selecting the ideal cabinets to bring your dream kitchen to life.
Consider Your Overall Kitchen Style
Before diving into specific cabinet styles, take a step back and envision the overall look you want for your new kitchen. Are you drawn to sleek, modern designs or do you prefer a more traditional, cozy feel? Do you picture a rustic farmhouse vibe or an elegant, luxurious ambiance? Having a clear idea of your desired kitchen style will help narrow down your cabinet options.
Here are some popular kitchen styles to consider:
- Modern: Characterized by clean lines, minimalism, and a lack of ornamentation. Flat-panel or slab cabinet doors are a hallmark of modern design.
- Traditional: Timeless and classic, often featuring raised-panel doors, corbels, and furniture-like details. Think Shaker or Colonial styles.
- Transitional: A happy medium between modern and traditional, transitional style combines simplicity with subtle embellishments. Shaker-style cabinets are a popular transitional choice.
- Farmhouse: Warm, inviting, and a bit rustic. Beadboard or Shaker-style doors painted in soft, neutral hues are right at home in a farmhouse kitchen.
Assess Your Budget
Cabinet prices vary widely based on the materials, construction methods, and customization options. Before getting your heart set on a particular cabinet style, determine how much you can realistically afford to spend.
Here’s a general breakdown of cabinet price points:
- Stock Cabinets: The most affordable option, stock cabinets come in standard sizes and limited finishes. They’re ready-to-assemble and can be a cost-effective choice for tight budgets.
- Semi-Custom Cabinets: A step up from stock, semi-custom cabinets offer more flexibility in sizes, materials, and finishes. They strike a balance between affordability and customization.
- Custom Cabinets: Built to your exact specifications, custom cabinets provide endless design possibilities but come with a higher price tag. If you have a unique kitchen layout or specific requirements, custom cabinets may be worth the investment.
Evaluate Your Needs and Lifestyle
Your cabinets aren’t just about looks – they need to function well for your daily life. Consider how you use your kitchen and what storage features would make your life easier. Do you need pull-out organizers for pots and pans? Lazy Susans for corner cabinets? Spice racks or utensil drawers? Make a list of your must-have cabinet features to guide your selection process.
Also, think about your household’s lifestyle. If you have young children, you may want to avoid delicate materials or intricate designs that are harder to clean. If you entertain often, consider cabinets with glass doors to showcase your serveware or built-in wine storage.
Explore Door Styles and Materials
Now for the fun part: diving into the myriad of cabinet door styles and materials.
Here are some popular options:
- Shaker: Clean, simple, and versatile, Shaker-style doors feature a recessed panel and work well with many kitchen styles.
- Flat-Panel: Minimalist and modern, flat-panel doors have no frame or embellishments, creating a sleek, streamlined look.
- Raised-Panel: Traditional and timeless, raised-panel doors have a center panel that is slightly raised from the frame. They offer classic charm.
- Glass-Front: Great for displaying dishware or adding visual interest, glass-front doors can be used alone or in combination with solid doors.
- Wood: The most common material, wood cabinets come in a variety of species (maple, oak, cherry, etc.) and can be stained or painted.
- Laminate: Budget-friendly and low-maintenance, laminate cabinets mimic the look of wood or paint and are available in many colors and patterns.
- Stainless Steel: Sleek, modern, and easy to clean, stainless steel cabinets are a bold choice for contemporary kitchens.
Get Professional Guidance
With so many factors to consider, it’s helpful to consult with a professional kitchen designer or contractor. They can assess your space, discuss your preferences and needs, and recommend cabinet styles that will work best for your kitchen and budget.
Seeing cabinet samples in person and touring showrooms can also give you a better sense of what you like. Don’t be afraid to mix and match styles or customize to make your cabinets uniquely yours.
Choosing kitchen cabinets is a big decision, but it doesn’t have to be stressful. By considering your overall kitchen style, evaluating your needs, setting a realistic budget, and working with a trusted professional, you can find the perfect cabinets to create the kitchen of your dreams.



