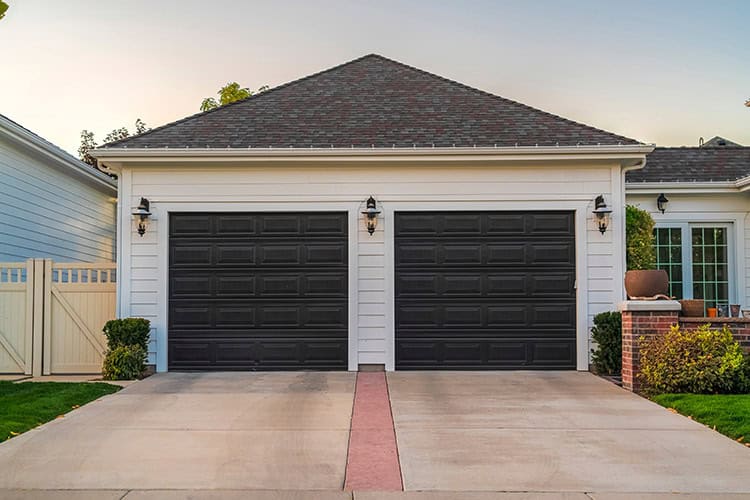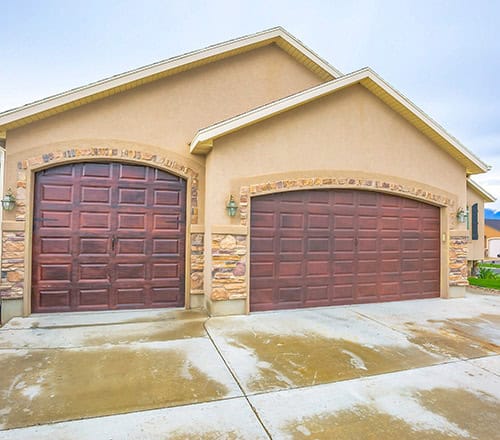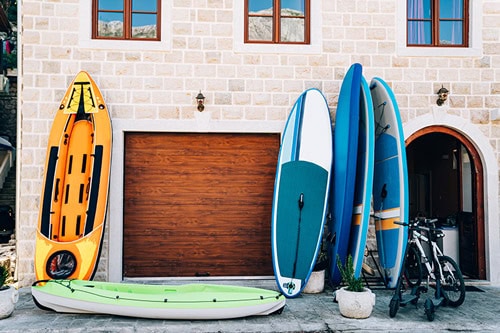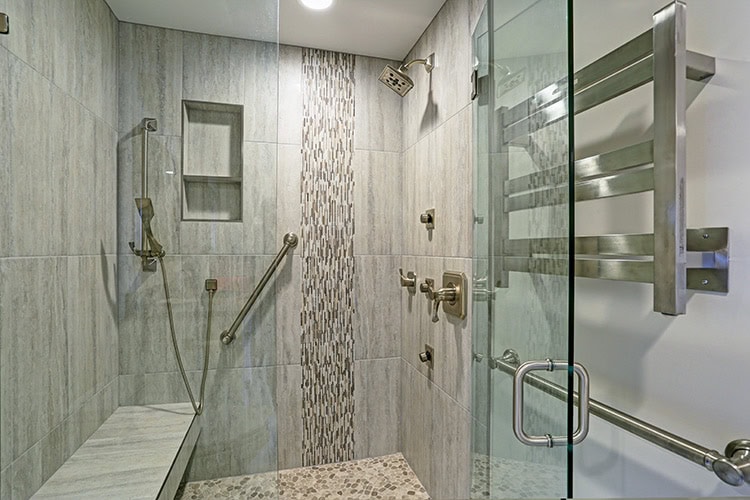What to Consider When Planning a Garage Addition
What to Consider When Planning a Garage Addition
So you are looking to do a garage addition. Maybe you’re tired of parking in the driveway or on the street or your current garage set up isn’t big enough for your RV. Whatever the case, there are certainly some bonus areas to consider before making your plans concrete. Will you be attaching it as an addition to your home or as a freestanding building? Are you going to include oversize bays and/or doors? How about a workshop, storage room or bonus area? Deciding these things up front will help the project go smoother and can assist you in making the best decisions in how they relate to one another.

Garage Addition Vs. Freestanding Garage
Space: If you have limited outdoor space, building a garage as a home addition may be the best option.
Accessibility: A garage that is attached to your house provides easy access from your car to your home, which can be especially convenient during inclement weather.
Flexibility: Building a freestanding garage gives additional flexibility for separate in-law, pool house, or rental units (depending on regulations). While a garage addition that is attached to your home can offer this to some extent, a freestanding building tends to provide a few additional options.
Extra Garage bays: For those that already have an attached garage but need a few more bays, sometimes a freestanding garage is the way to go, although each situation is different and should be evaluated on site. 
Oversize Garage Bays: Is Bigger Really Better?
When deciding whether to have oversized garage bays built for your freestanding garage, there are several factors to consider:
1. Purpose of the garage: Consider what you plan to use the garage for. If you intend to park multiple cars or large vehicles such as trucks or SUVs, oversized bays may be necessary to accommodate these vehicles comfortably.
2. Storage needs: If you plan to use the garage for storage, oversized bays can provide more space for storing large items such as boats, trailers, RVs, or equipment.
3. Future needs: Consider your future needs as well. If you anticipate purchasing larger vehicles in the future, it may be wise to build the garage bays oversized to accommodate them.
4. Budget: Building oversized bays will add to the cost of the garage, but may add to your enjoyment of your home, and even increase home value.
Depending on your specific needs, over sized garage bays may be a question running through your mind quite a bit, or very little. As a final thought, if the home is located in an area where larger vehicles such as trucks or SUVs are common, having oversize garage bays may be considered a desirable feature when you go to sell, helping to separate you from competition.
Adding a Storage Area
Custom garage design can really add a lot of benefit to everyday life. Rather than let off-season items clutter up car bays, a spare bedroom, or the gameroom – consider adding a storage area to your garage design which can provide essential space for storing tools, lawn or pool equipment, holiday goodies, and other items. We’ve listed out some key areas to think through when deciding on adding in this feature.

1. Your Storage Needs: What you will be storing and how much space you’ll need. A storage area can help keep things organized and easily accessible, or it can provide longer term storage that is focused more on volume.
2. Cost: Adding a storage area to your garage design will increase the overall cost of the project. You should consider whether the added expense is worth the benefits of having the extra storage space.
3. Available Space: Depending on the size and layout of your garage, you may not have enough space to include a storage area without sacrificing other important features. You’ll want to work with your contractor to determine whether there is enough space to add a storage area without compromising the main functionality of the garage.
4. Future Plans: Consider your future plans for the garage and overall space. If you plan to use it for other purposes, such as a workshop or home gym, you may need more open space and less storage. However, if you plan to use it primarily for storage, a designated storage area can be beneficial.
Ultimately, whether to add a storage area to your design is a personal decision that will depend on your individual or family’s needs and preferences. However, It’s definitely a smart idea to discuss your options with your contractor to discuss options, costs, benefits, etc.
In conclusion, if you’re thinking about adding a garage to your property, taking time to consider some of these items can really pay off in satisfaction and ROI. While deciding something like whether to attach the garage to your home or build a separate structure may be a no-brainer for your situation, maybe you haven’t considered the size of the garage bays. By taking the time to consider these factors beforehand, you’ll be able to make informed decisions that will help your project go smoothly.


